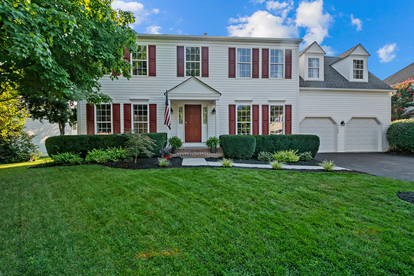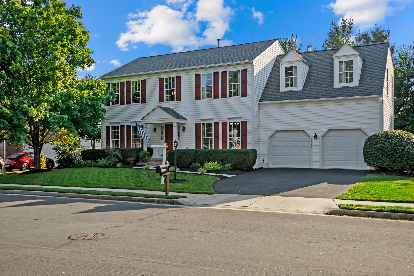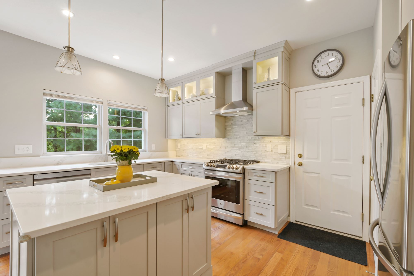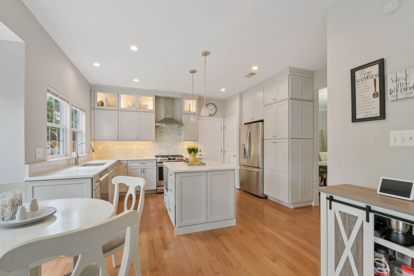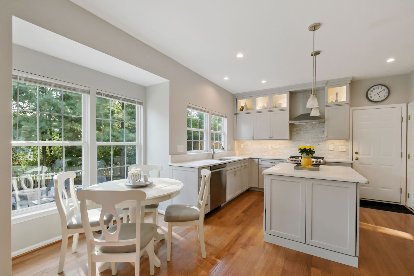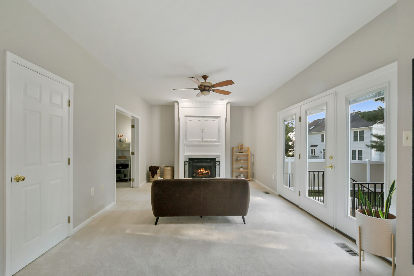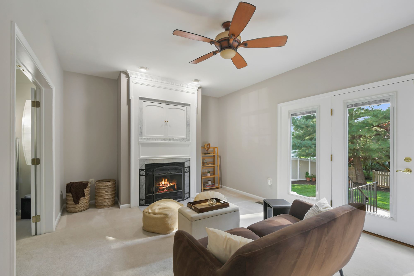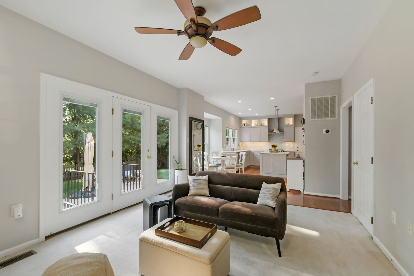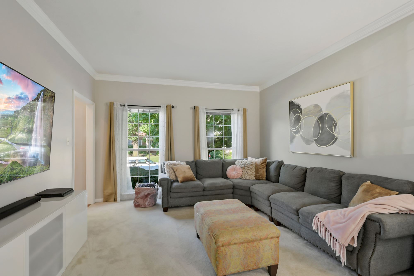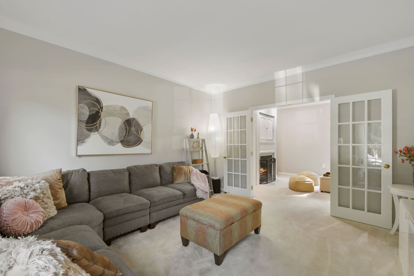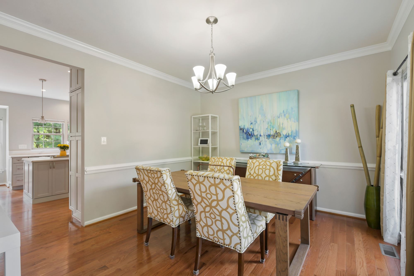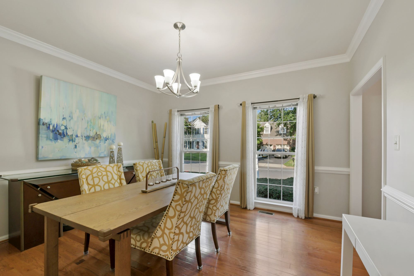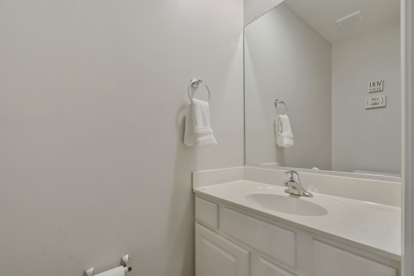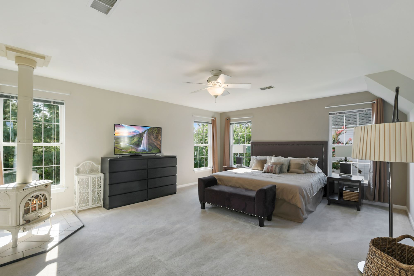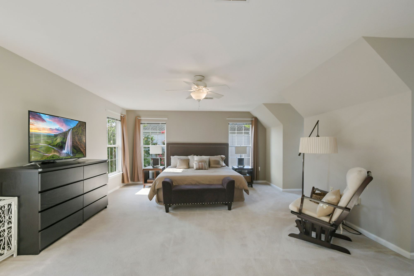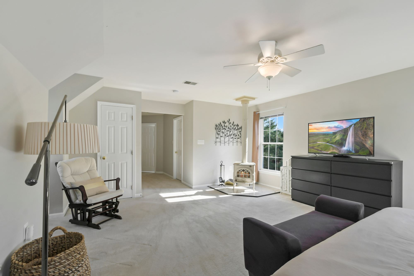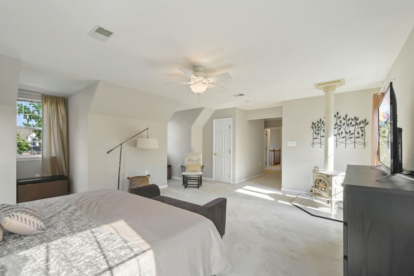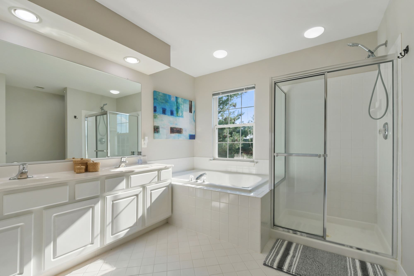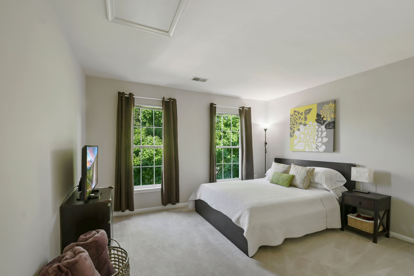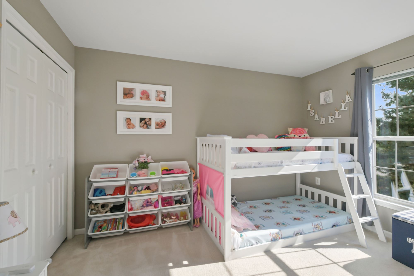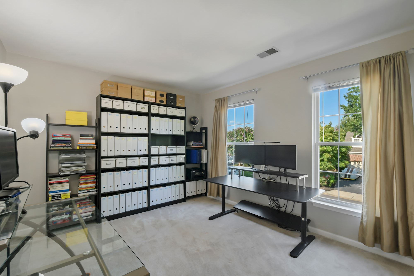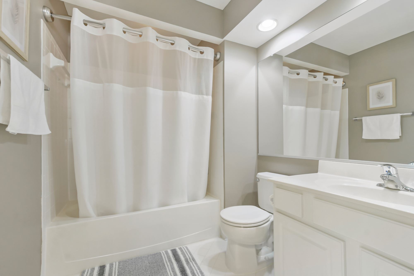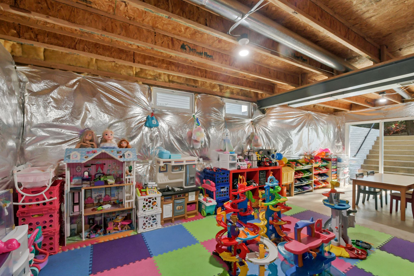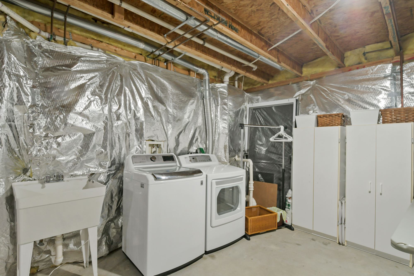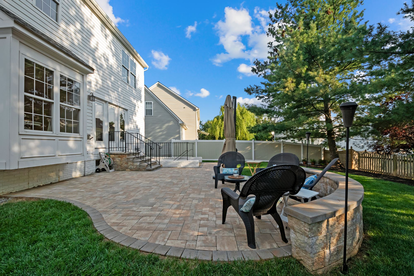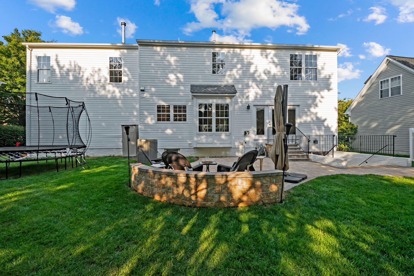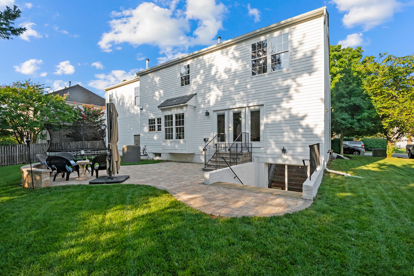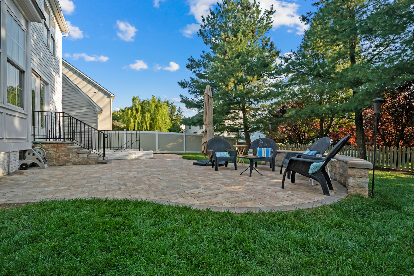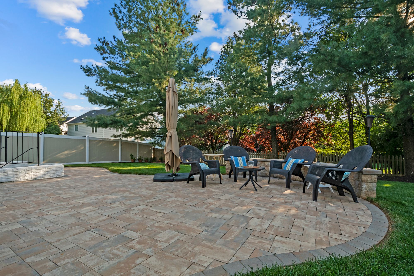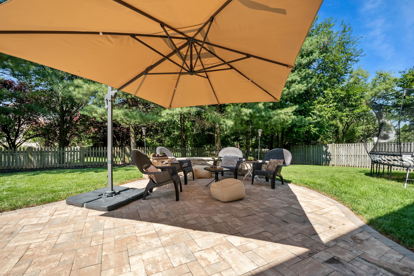$3,700 | Leased
Gallery
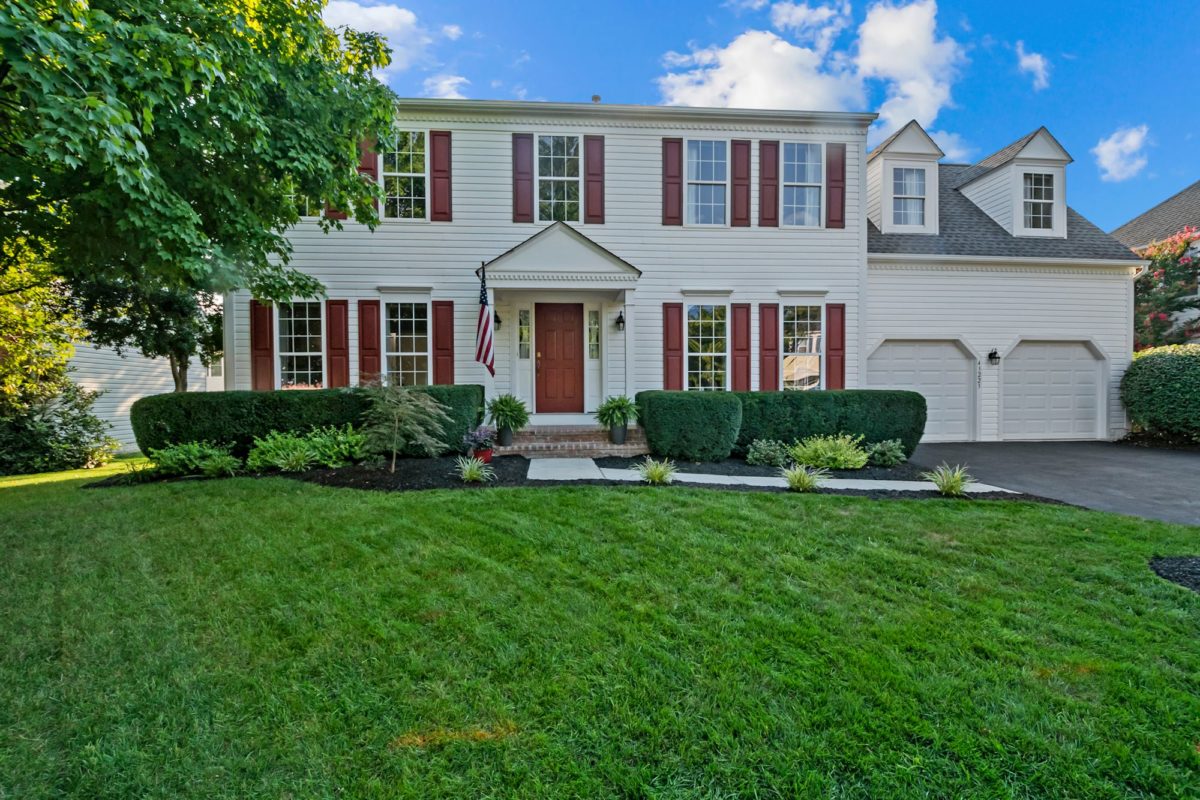
Description
Welcome home to Alexandra’s Grove at Belmont! This beautiful 4 bed, 2.5 bath center hall colonial has over 3,500 square feet and boasts a fully renovated kitchen, open concept living and recently upgraded hardwood floors on main. In addition to the kitchen, the main level features a formal dining, living room and family room. The eat-in island kitchen features gray cabinets, quartz countertops, pendant lights, stainless steel appliances, and abundant storage. The family room is just off the kitchen with a cozy gas fireplace including new logs, embers and remote start. The upper level has four bedrooms including a spacious primary suite. The primary suite has two alcoves, a wood burning fireplace, walk-in closet, and plenty of natural light with six windows. The en-suite bath has a soaking tub, shower stall, and dual sink vanity. The thoughtfully designed patio (built in 2018) is perfect for outdoor entertaining. The yet-to-be finished basement provides great future upside with easy access to backyard and lot of practical storage area. Other recent improvements include, newer garage doors, washing machine, Nest thermostat, and a new roof in 2017. The two car garage has an electric charging station and the driveway was just re-sealed.
Want more information?
Just complete the form and we'll get right back to you.
