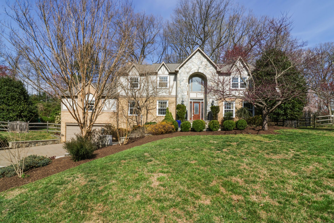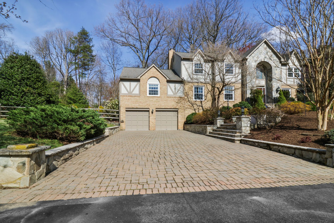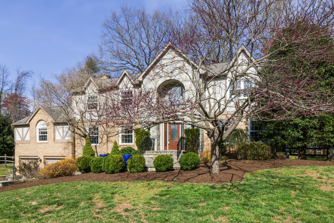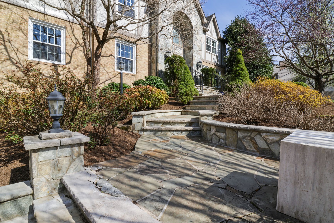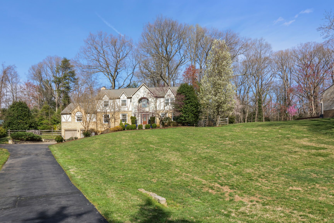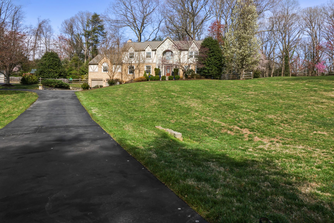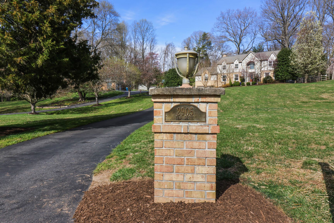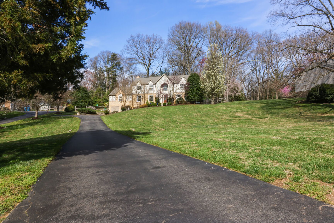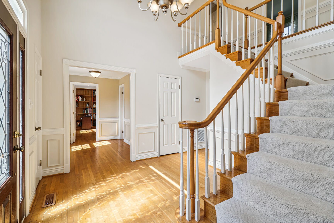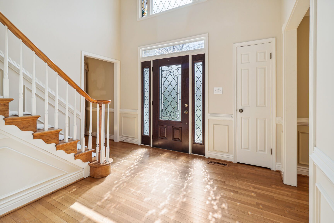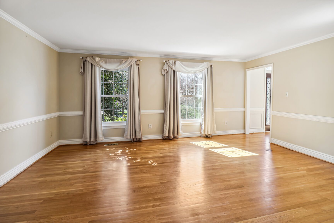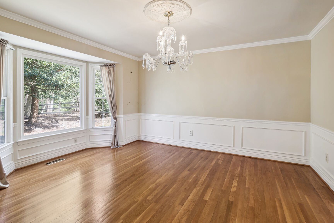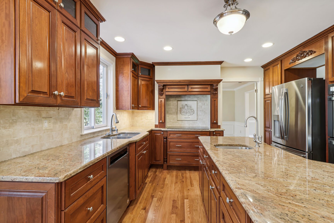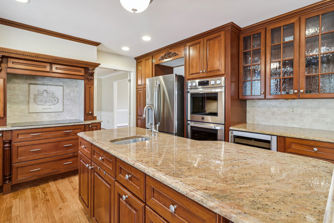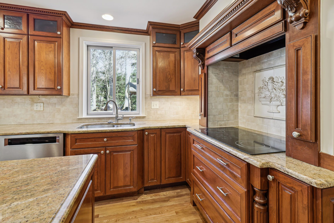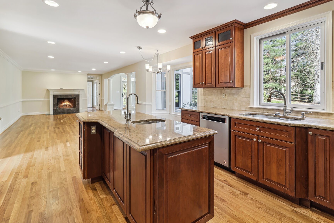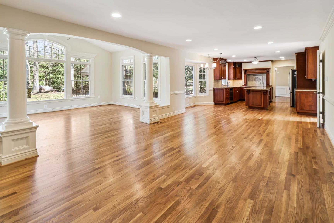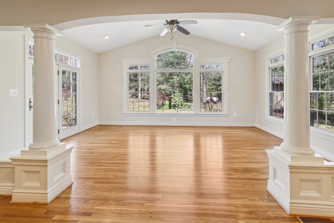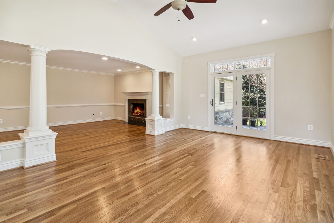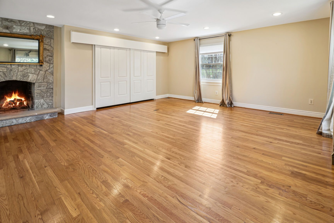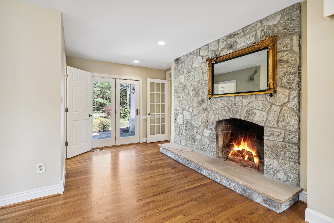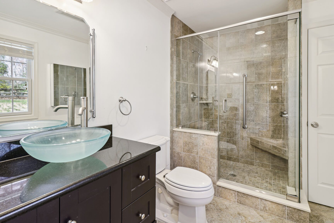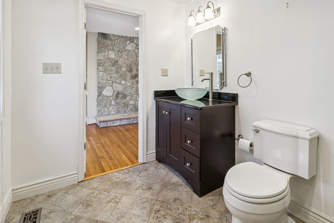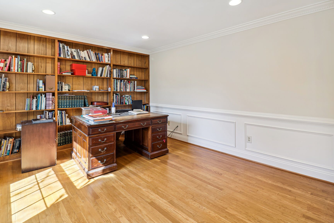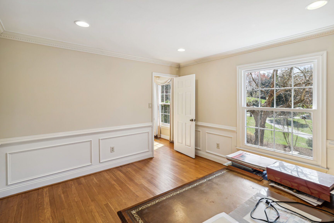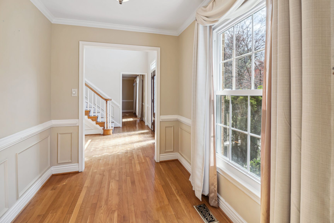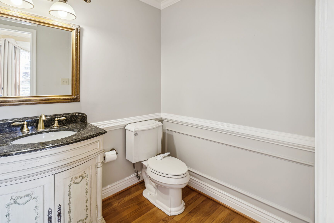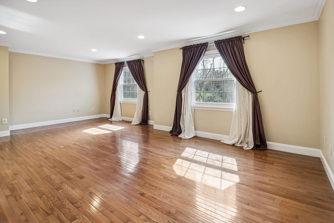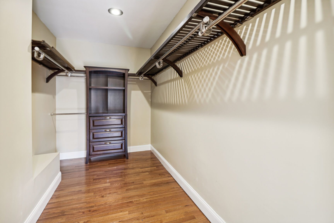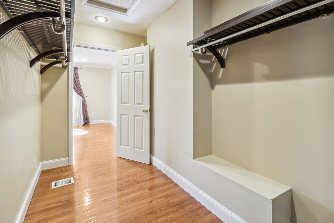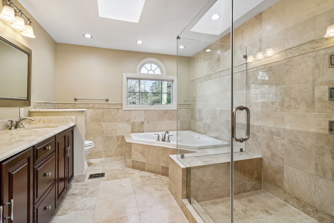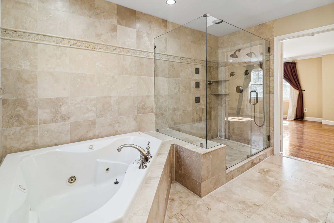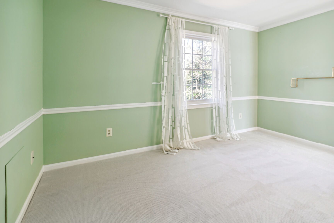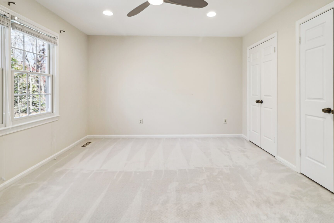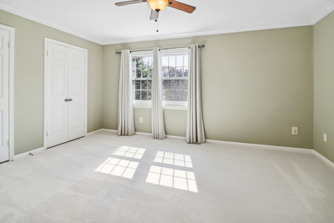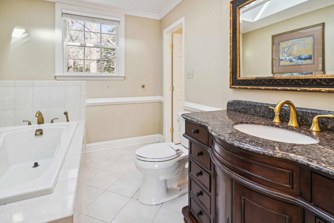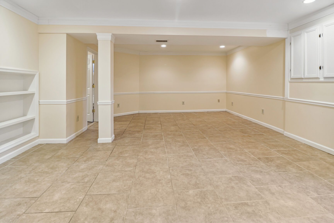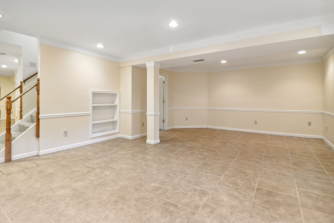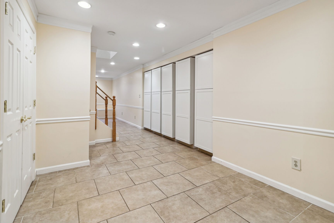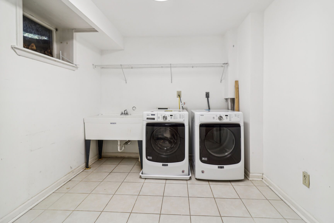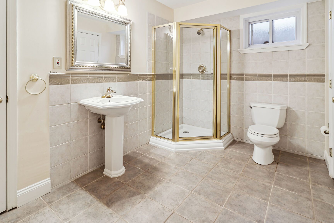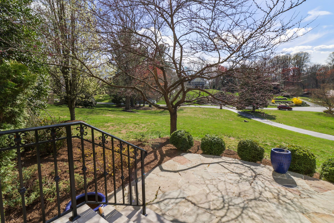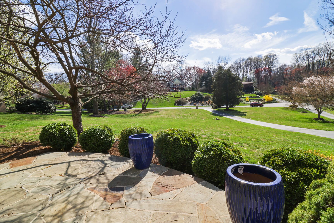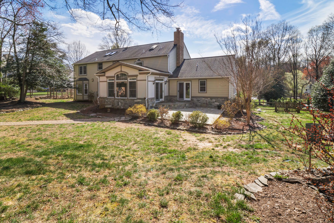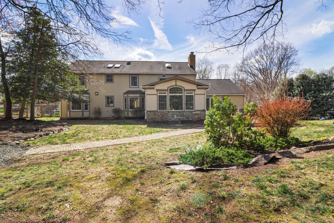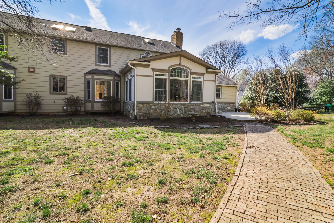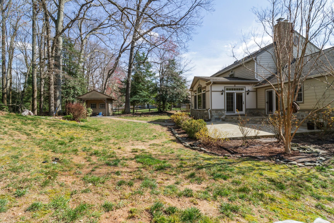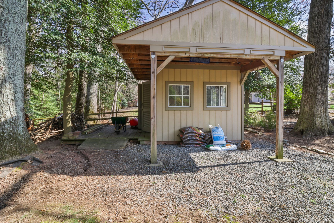$1,375,000 | Sold
Gallery
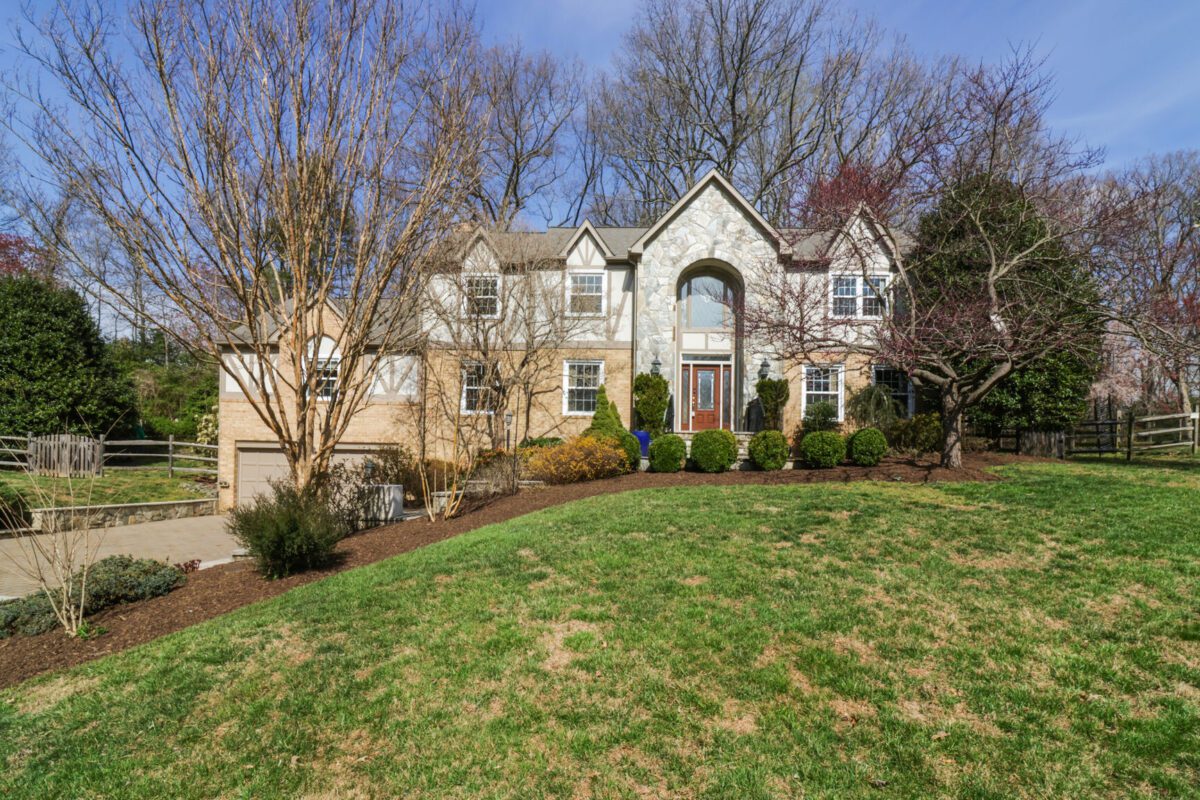
Description
| Welcome home to one of the most private, sought-after cul-de-sac neighborhoods in Oakton. This stately Tudor style colonial features five bedrooms, four and a half bathrooms and boasts over 5,200 square feet of finished living space. The home is sited on a beautiful private lot of .97 acres that features a scenic approach to the home, a paver driveway, extensive hardscaping and a stone patio that overlooks the landscaped yard. The highly rated nearby schools include Flint Hill Elementary, Thoreau Middle and Madison High. The main level of the home boasts a spacious floorplan with the ability to live on one level for just about everything. Come and see the gleaming hardwoods throughout the formal living & dining room, eat-in kitchen, family room, sunroom, and a suite that could serve as a main level bedroom suite or a den. Sunroom and main level bedroom suite walk out to stone patio. The upper level of the home features a primary suite with en-suite bath with jetted Whirlpool soaking tub and double sink vanity. The upper level also features an additional three bedrooms and a full hall bath with skylights. The lower level features a large recreation room, game room, storage, laundry room, full bath, and garage access. The home has a two-car, front-load garage along with a motor court for easy in and out. | |
Want more information?
Just complete the form and we'll get right back to you.
